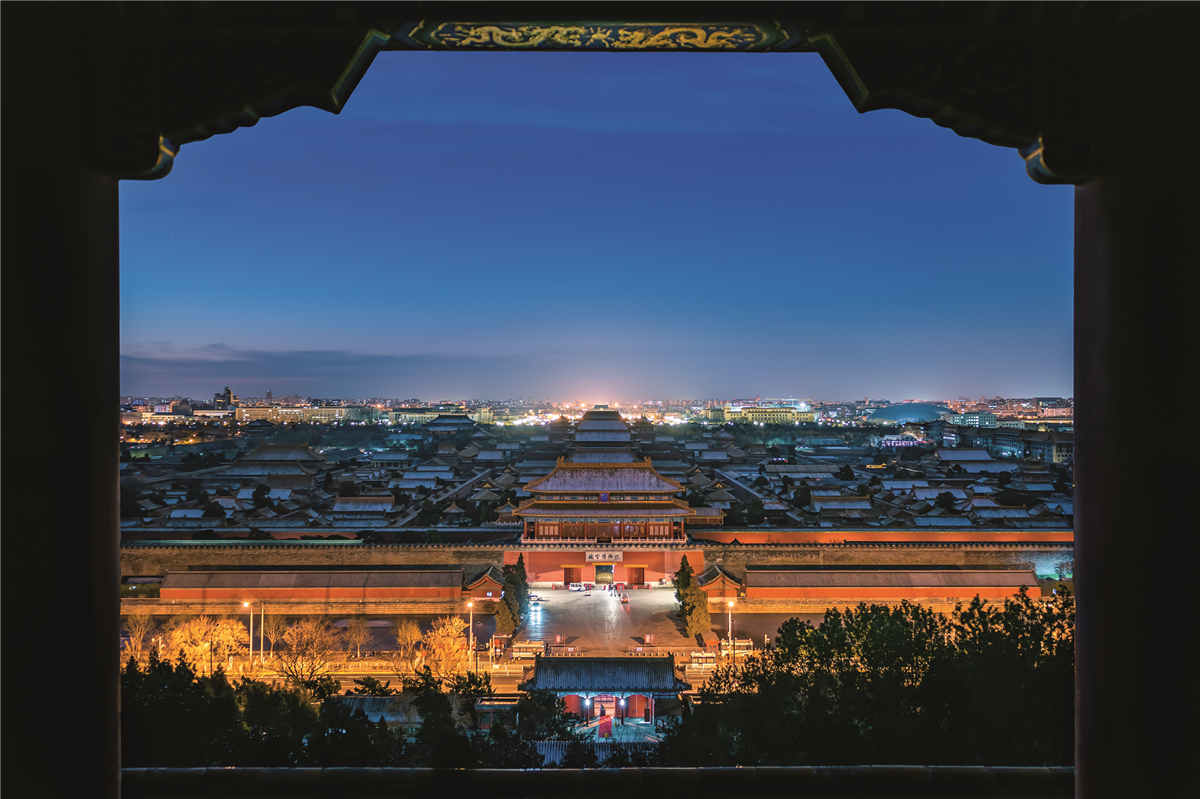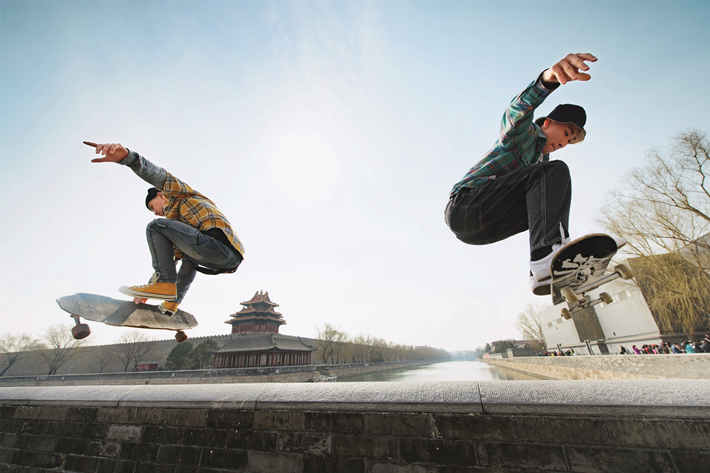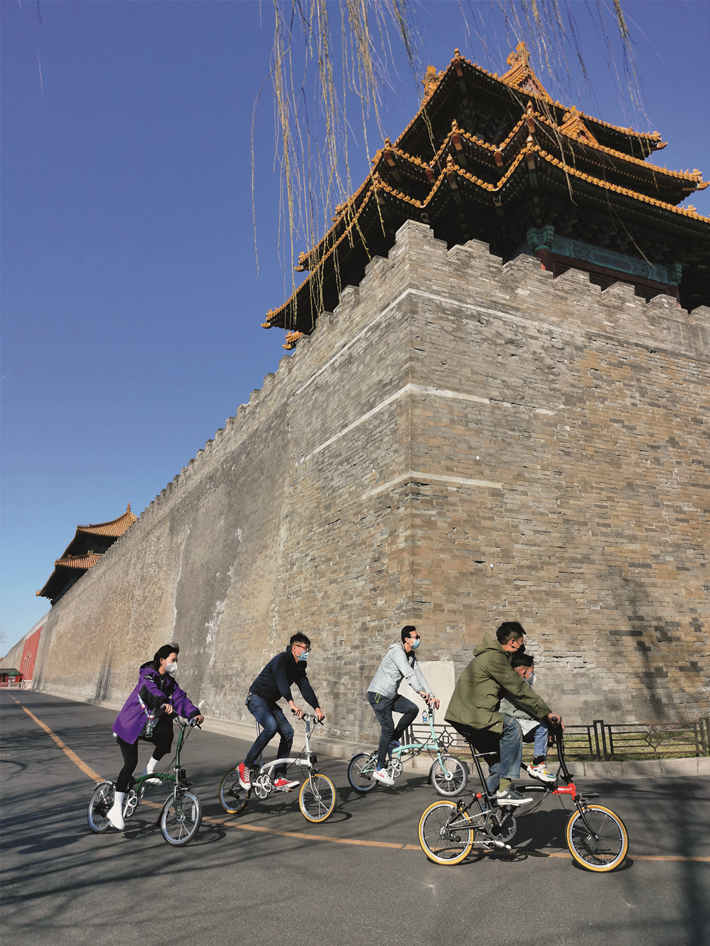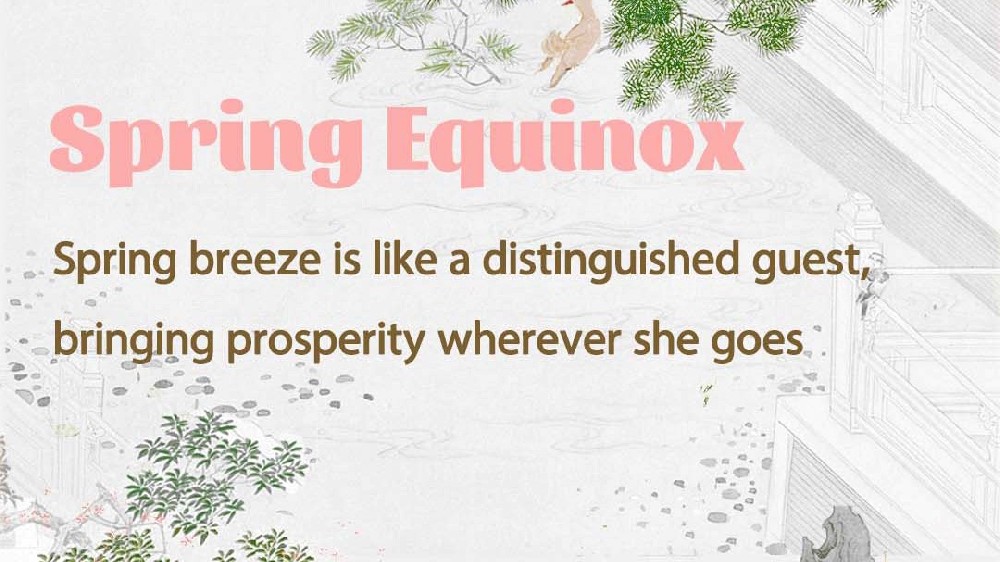Forbidden City: Heart of the Central Axis

The Palace Museum in winter, viewed from Prospect Hill in Jingshan Park.
The Central Axis of Beijing that runs from north to south hosts about a dozen major building complexes of different sizes. Densely or sparsely, they are distributed harmoniously. In the eyes of Liang Sicheng (1901-1972), a famous Chinese expert on ancient architecture, those buildings are like rhythmic music. Located at the center of the entire axis, the Forbidden City (also known as the Palace Museum), the imperial palace of 24 emperors in the Ming (1368-1644) and Qing (1644-1911) dynasties, is the most magnificent and iconic site on the line.
With more than 8,000 rooms, the total area of the Forbidden City is about 720,000 square meters. It is 960 meters long from north to south and 750 meters wide from east to west. The imperial palace is surrounded by walls 10 meters high and a moat 52 meters wide. The four city gates are the Meridian Gate in the south, the Gate of Divine Prowess in the north, the Donghua Gate in the east, and the Xihua Gate in the west. A beautiful turret with exquisite structure marks each of the four corners of the Forbidden City.
The moment one enters the Forbidden City, the undulating order of the magnificent palaces, halls, and pavilions is clear. Almost all the buildings are arranged along the Central Axis, straight from north to south, and symmetrical from left to right. Among them are the Hall of Literary Glory and the Hall of Martial Valor on the left and right sides of the Hall of Supreme Harmony and “western six palaces” and “eastern six palaces” on the left and right sides of the Palace of Heavenly Purity. Even around the Hall of Imperial Peace in the Imperial Garden, the Wanchun Pavilion in the east and the Qianqiu Pavilion in the west are also symmetrical. The paired symmetry of the east and west four pavilions of Wanchun Pavilion is also based on this idea. Among them, the three main halls of the Forbidden City (the Hall of Supreme Harmony, the Hall of Central Harmony, and the Hall of Preserving Harmony), the Palace of Heavenly Purity, the Palace of Earthly Tranquility, and other major buildings are all arranged along the Central Axis, reflecting the feature of the entire city’s urban planning: “a prominent Central Axis and the two symmetrical wings,” so that the Forbidden City merges with the entire building cluster of the Central Axis, making the city of Beijing an indivisible whole.

The moat of the Forbidden City attracts many tourists. Young skateboarders and the beautiful turret strike an interesting contrast.
Contrasting classical architecture in Western countries, which tends to soar into the sky, the Forbidden City is much more down-to-earth. It pursues a balanced structure in overall layout. The building complex developed a broad, dignified, and harmonious beauty radiating from the three main halls. This was also the ultimate goal of the design and construction of the Forbidden City.
For tourists from all over the world, visiting the Forbidden City along the Central Axis from south to north is the most common route.
Walking across the Chang’an Avenue and the Jinshui Bridge, you will pass through three gates in the south of the Forbidden City: Tiananmen (the Gate of Heavenly Peace), Duanmen (the Gate of Uprightness), and the Meridian Gate. A vast and magnificent square separates the Meridian Gate and the Gate of Supreme Harmony. Passing through the Gate of Supreme Harmony, you will arrive at the Hall of Supreme Harmony, the most important hall of the Forbidden City, where the emperor’s throne is centered, symbolizing supreme dignity. Then you will find the Hall of Central Harmony, where the emperor was greeted by officials before going to court. Then comes the Hall of Preserving Harmony, where the emperor oversaw the palace test, the highest examination to select talent for the government in ancient times. Then through the gate of the Palace of Heavenly Purity, you will reach the “three palaces in the back,” namely the Palace of Heavenly Purity, the Palace of Union, and the Palace of Earthly Tranquility. Then, pass through the Imperial Garden and walk out the Gate of Divine Prowess to reach the Wanchun Pavilion in Jingshan Park, where you can see the Bell Tower and the Drum Tower to the north. The Central Axis that connects the major buildings of the Forbidden City and conveys rich cultural connotations witnessed the country’s ups and downs across more than 600 years.

Several Brompton bike enthusiasts cycle outside the Forbidden City in Beijing,March 15, 2020.
“Architecture is frozen music.” According to Yu Zhuoyun (1918-2004), a famous Chinese architect dubbed a “guardian of ancient buildings of the Forbidden City,” visiting the imperial palace is like enjoying a wonderful concert. Yu once called the architectural sequence of the Forbidden City on the Central Axis a “musical movement,” and he described it thusly: “When you wander along the Central Axis from the low melody of the Daming Gate (renamed first the Daqing Gate in the Qing Dynasty) to the Outer Jinshui Bridge, the music suddenly becomes cheerful. It is like the prelude of palace architecture; the segment from the Gate of Heavenly Succession (renamed the Gate of Heavenly Peace in the Qing Dynasty) to the Meridian Gate is the rising first movement. The segment from the Inner Jinshui Bridge to the three main halls is the second movement and the main melody. The part from the Hall of Heavenly Purity to the Imperial Garden is the third movement. The segment from the Xuanwu Gate (renamed the Gate of Divine Prowess in Qing Dynasty) to Jingshan Park is the grand finale of the symphony. When designing the imperial palace, the architects integrated the outer court, the inner court, and the rear screen into a harmonious ‘symphony.’ With dynamic rhythms, the Forbidden City’s spatial layout brings visitors the beauty like a masterpiece of classical music.”
Related articles
-
 Digital technology revives treasured murals in Beijing
Digital technology revives treasured murals in BeijingMore
-
 Beijing to hold int'l seminar on Tibetan studies
Beijing to hold int'l seminar on Tibetan studiesMore
-
 The Summer Palace, an imperial garden in Beijing
The Summer Palace, an imperial garden in BeijingMore
-
 Passing Down Memories of the Central Axis of Beijing
Passing Down Memories of the Central Axis of BeijingMore
-
 A British artist's auditory journey connects Beijing's past and present
A British artist's auditory journey connects Beijing's past and presentMore
-
 Beijing's Tai'an Li reopens to give visitors a blast from the past
Beijing's Tai'an Li reopens to give visitors a blast from the pastMore
